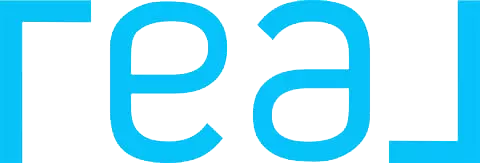$439,900
$439,900
For more information regarding the value of a property, please contact us for a free consultation.
4401 Cole AVE Suffolk, VA 23435
5 Beds
3 Baths
2,200 SqFt
Key Details
Sold Price $439,900
Property Type Single Family Home
Sub Type Detached
Listing Status Sold
Purchase Type For Sale
Square Footage 2,200 sqft
Price per Sqft $199
Subdivision Pughsville
MLS Listing ID 10602537
Sold Date 10/23/25
Style Traditional,Transitional
Bedrooms 5
Full Baths 3
HOA Y/N No
Year Built 2021
Annual Tax Amount $4,418
Property Sub-Type Detached
Property Description
Welcome to 4401 Cole Avenue! The charming front porch greets you before heading inside to a welcoming floorplan where each room flows seamlessly to the next. The kitchen features granite countertops, ample cabinet space, and stainless steel appliances, and opens to a spacious dining room and living room with a cozy fireplace. Five generously sized bedrooms and three full bathrooms provide plenty of space. Outside, enjoy the expansive fenced backyard complete with a large patio allowing for relaxing, fun and entertaining.
Location
State VA
County Suffolk
Area 61 - Northeast Suffolk
Rooms
Other Rooms 1st Floor BR, Attic, Breakfast Area, PBR with Bath, Pantry, Utility Room
Interior
Interior Features Bar, Pull Down Attic Stairs, Walk-In Closet
Hot Water Electric
Heating Heat Pump
Cooling Central Air, Heat Pump
Flooring Carpet, Laminate/LVP, Vinyl
Fireplaces Number 1
Appliance Dishwasher, Disposal, Dryer Hookup, Microwave, Elec Range, Refrigerator, Washer Hookup
Exterior
Parking Features Garage Att 1 Car, Driveway Spc
Garage Description 1
Fence Back Fenced
Pool No Pool
Waterfront Description Not Waterfront
Roof Type Asphalt Shingle
Building
Story 2.0000
Foundation Slab
Sewer City/County
Water City/County
Schools
Elementary Schools Florence Bowser Elementary
Middle Schools Col. Fred Cherry Middle
High Schools Nansemond River
Others
Senior Community No
Ownership Simple
Disclosures Disclosure Statement
Special Listing Condition Disclosure Statement
Read Less
Want to know what your home might be worth? Contact us for a FREE valuation!

Our team is ready to help you sell your home for the highest possible price ASAP

© 2025 REIN, Inc. Information Deemed Reliable But Not Guaranteed
Bought with A Better Way Realty Inc.

