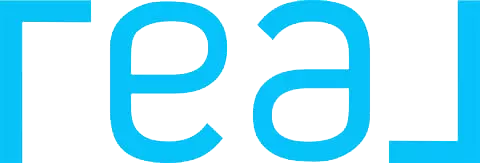
2408 Glenmore Hunt TRL Virginia Beach, VA 23456
3 Beds
2 Baths
1,568 SqFt
UPDATED:
Key Details
Property Type Single Family Home
Sub Type Detached
Listing Status Contingent
Purchase Type For Sale
Square Footage 1,568 sqft
Price per Sqft $318
Subdivision Hunt Club Forest
MLS Listing ID 10610334
Style Ranch
Bedrooms 3
Full Baths 2
HOA Y/N No
Year Built 1983
Annual Tax Amount $4,205
Contingent Home/EIFS Insp. Con.
Lot Size 0.260 Acres
Property Sub-Type Detached
Property Description
Location
State VA
County Virginia Beach
Area 44 - Southeast Virginia Beach
Zoning R5D
Rooms
Other Rooms 1st Floor BR, 1st Floor Primary BR, Attic, Breakfast Area, Foyer, PBR with Bath, Porch
Interior
Interior Features Bar, Fireplace Gas-natural, Primary Sink-Double
Hot Water Electric
Heating Forced Hot Air, Nat Gas
Cooling Central Air, Heat Pump
Flooring Carpet, Laminate/LVP
Fireplaces Number 1
Equipment Cable Hookup, Ceiling Fan, Gar Door Opener
Appliance Dishwasher, Disposal, Dryer Hookup, Microwave, Elec Range, Refrigerator, Washer Hookup
Exterior
Exterior Feature Deck, Wooded
Parking Features Garage Att 2 Car, Driveway Spc
Garage Spaces 440.0
Garage Description 1
Fence Back Fenced, Decorative, Privacy
Pool In Ground Pool
Waterfront Description Stream
View Wooded
Roof Type Asphalt Shingle
Building
Story 1.0000
Foundation Crawl
Sewer City/County
Water City/County
Schools
Elementary Schools Strawbridge Elementary
Middle Schools Princess Anne Middle
High Schools Kellam
Others
Senior Community No
Ownership Simple
Disclosures Disclosure Statement
Special Listing Condition Disclosure Statement






