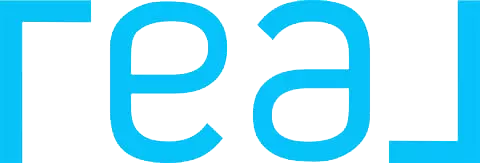
4016 Threechopt RD Hampton, VA 23666
3 Beds
1.5 Baths
1,210 SqFt
UPDATED:
Key Details
Property Type Single Family Home
Sub Type Detached
Listing Status Active
Purchase Type For Sale
Square Footage 1,210 sqft
Price per Sqft $219
Subdivision Forest Park - 030
MLS Listing ID 10610305
Style Ranch
Bedrooms 3
Full Baths 1
Half Baths 1
HOA Y/N No
Year Built 1958
Annual Tax Amount $2,652
Lot Size 10,890 Sqft
Property Sub-Type Detached
Property Description
Location
State VA
County Hampton
Area 104 - Hampton Mercury South
Rooms
Other Rooms 1st Floor BR, 1st Floor Primary BR, Attic, Breakfast Area, Screened Porch, Utility Room
Interior
Interior Features Pull Down Attic Stairs, Window Treatments
Hot Water Gas
Heating Nat Gas
Cooling Central Air
Flooring Ceramic, Laminate/LVP, Wood
Equipment Ceiling Fan
Appliance Dishwasher, Dryer Hookup, Microwave, Elec Range, Refrigerator
Exterior
Parking Features 4 Space, Multi Car, Driveway Spc, Street
Fence Chain Link, Partial
Pool No Pool
Waterfront Description Not Waterfront
View City
Roof Type Asphalt Shingle
Accessibility Level Flooring, Main Floor Laundry
Building
Story 1.0000
Foundation Crawl
Sewer City/County
Water City/County
Schools
Elementary Schools Alfred S. Forrest Elementary
Middle Schools Cesar Tarrant Middle
High Schools Bethel
Others
Senior Community No
Ownership Simple
Disclosures Disclosure Statement
Special Listing Condition Disclosure Statement






