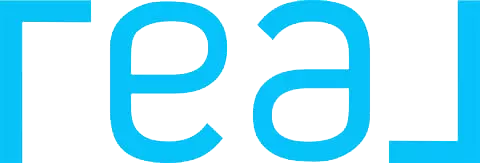
3432 Forest Glen RD Virginia Beach, VA 23452
3 Beds
2 Baths
1,096 SqFt
UPDATED:
Key Details
Property Type Single Family Home
Sub Type Detached
Listing Status Contingent
Purchase Type For Sale
Square Footage 1,096 sqft
Price per Sqft $278
Subdivision Pecan Gardens
MLS Listing ID 10610243
Style Bungalow,Ranch
Bedrooms 3
Full Baths 2
HOA Y/N No
Year Built 1985
Annual Tax Amount $2,308
Contingent Home/EIFS Insp. Con.
Lot Size 4,917 Sqft
Property Sub-Type Detached
Property Description
Location
State VA
County Virginia Beach
Area 45 - South Central 1 Virginia Beach
Zoning R75
Rooms
Other Rooms 1st Floor BR, 1st Floor Primary BR, Utility Closet
Interior
Interior Features Fireplace Wood, Scuttle Access
Hot Water Electric
Heating Heat Pump
Cooling Central Air
Flooring Laminate/LVP
Fireplaces Number 1
Equipment Ceiling Fan
Appliance Dishwasher, Disposal, Dryer, Dryer Hookup, Elec Range, Refrigerator, Washer, Washer Hookup
Exterior
Exterior Feature Patio
Parking Features Garage Att 1 Car, Driveway Spc, Street
Garage Spaces 294.0
Garage Description 1
Fence Privacy, Wood Fence
Pool No Pool
Waterfront Description Not Waterfront
Roof Type Asphalt Shingle
Building
Story 1.0000
Foundation Slab
Sewer City/County
Water City/County
Schools
Elementary Schools Windsor Oaks Elementary
Middle Schools Plaza Middle
High Schools Green Run
Others
Senior Community No
Ownership Simple
Disclosures Disclosure Statement
Special Listing Condition Disclosure Statement






